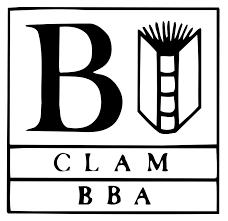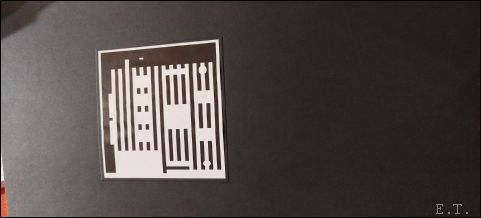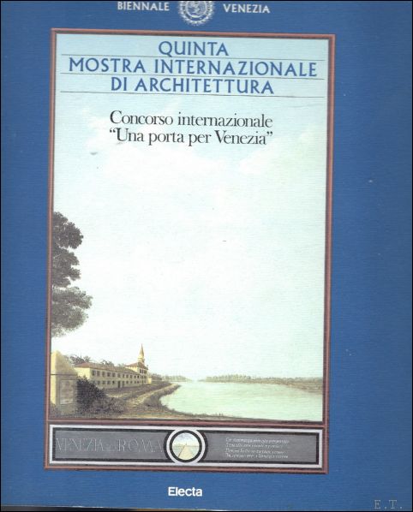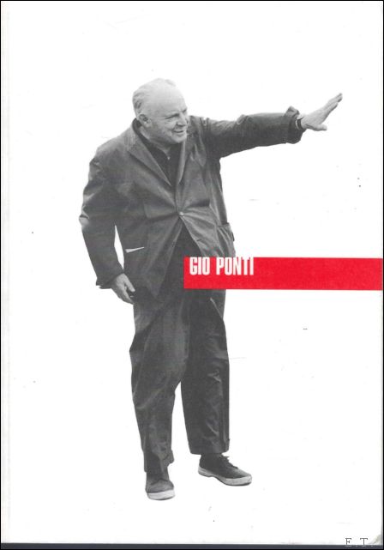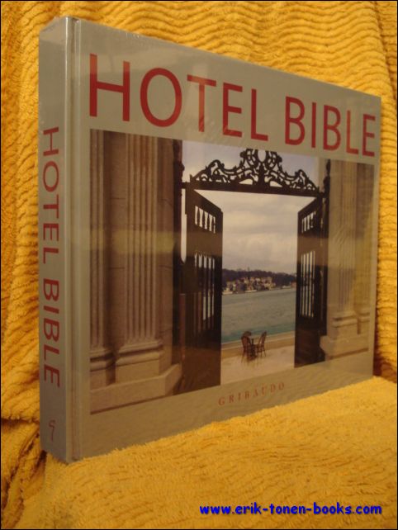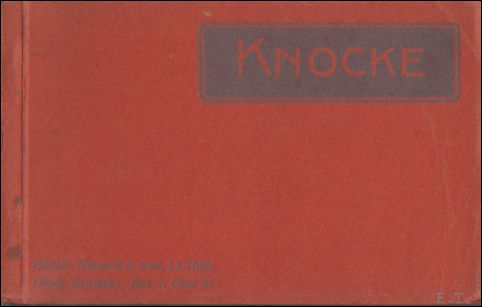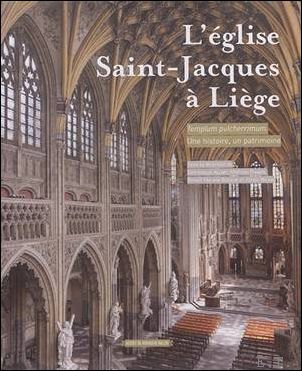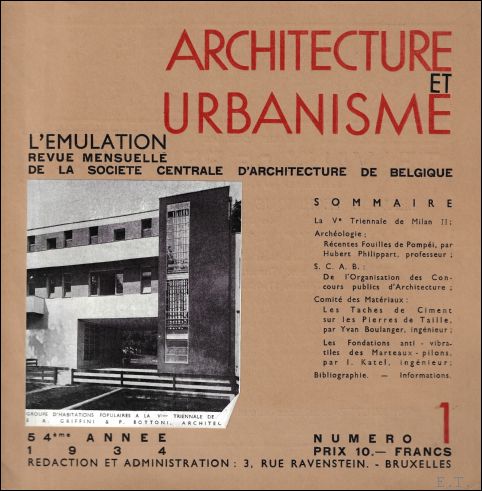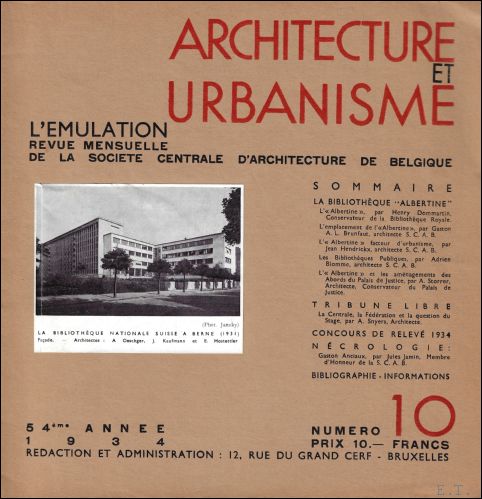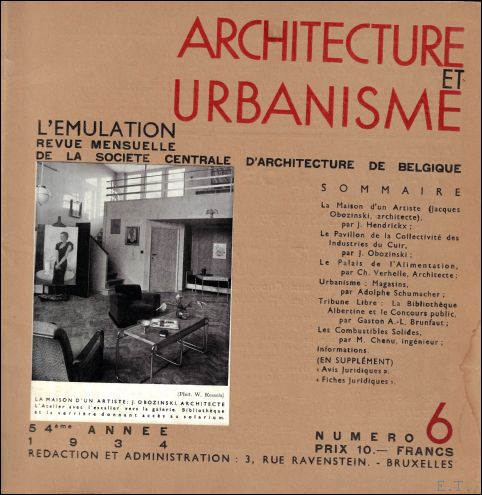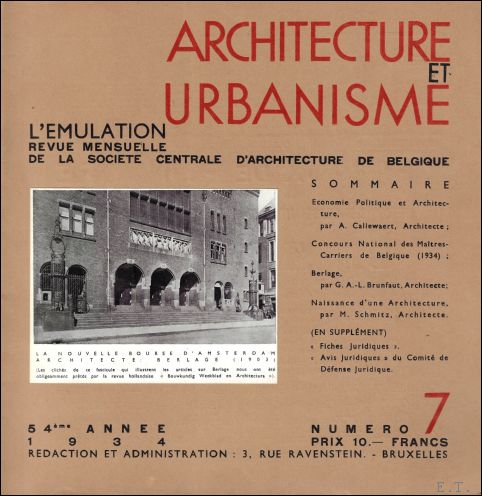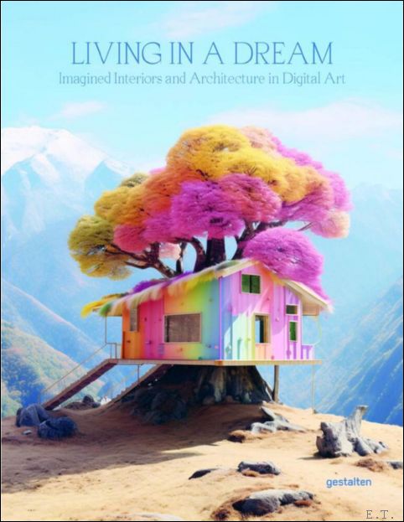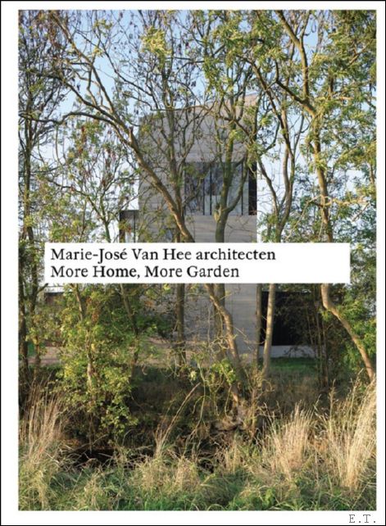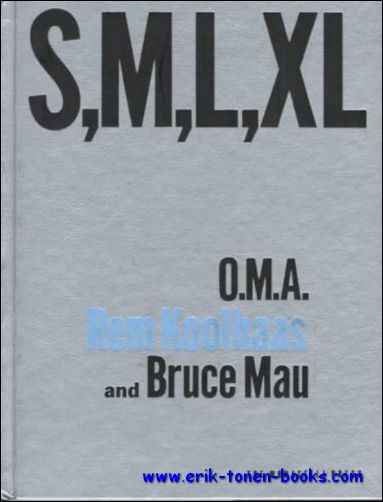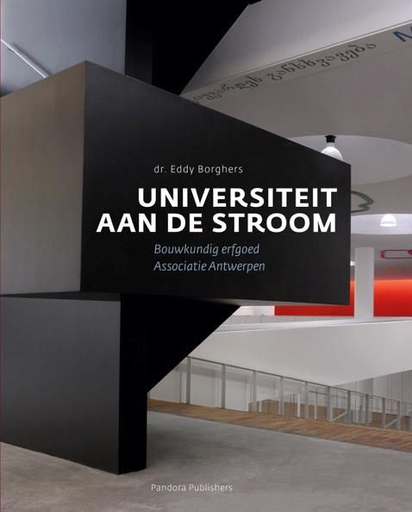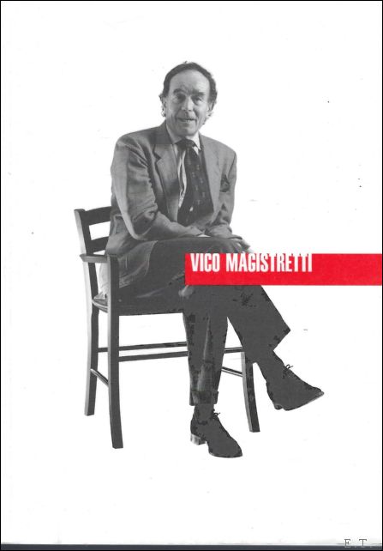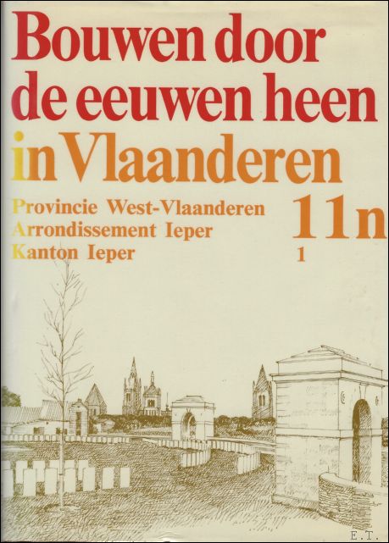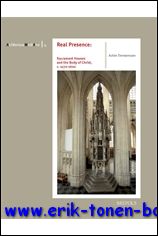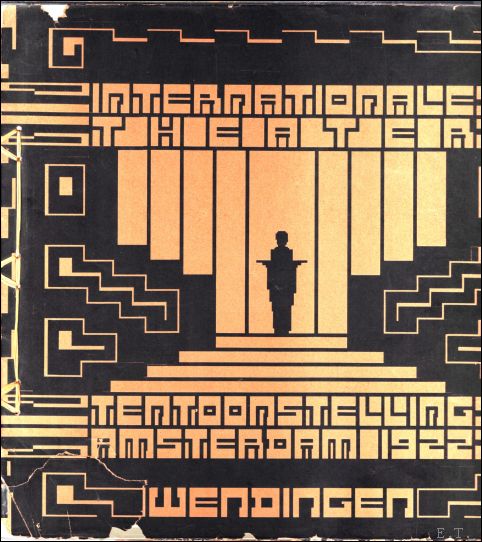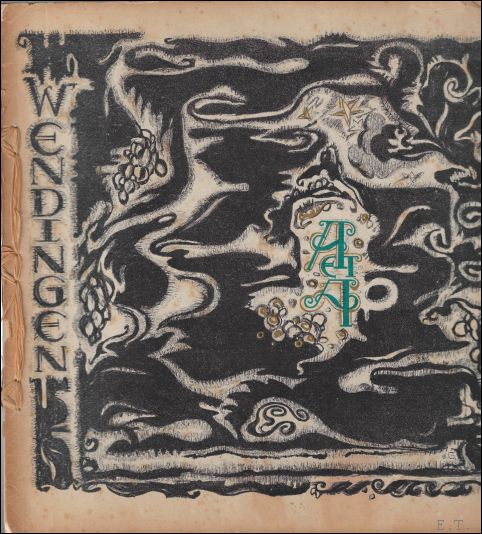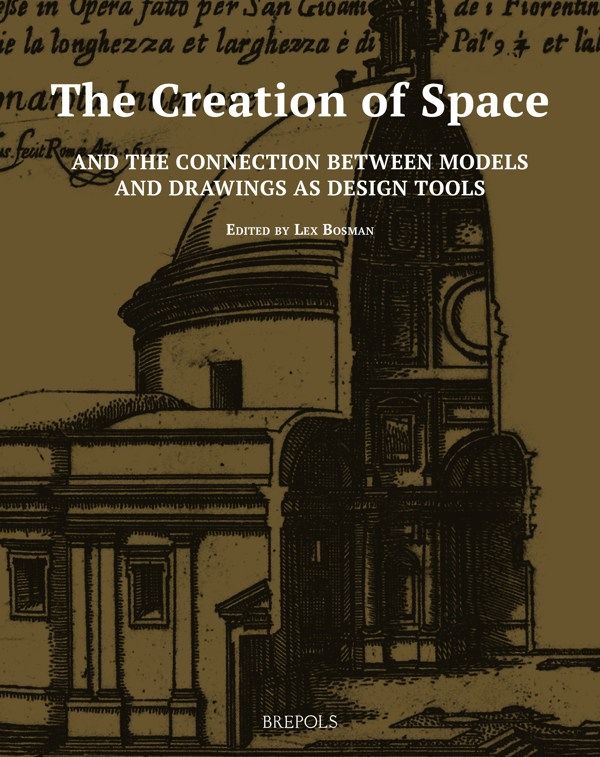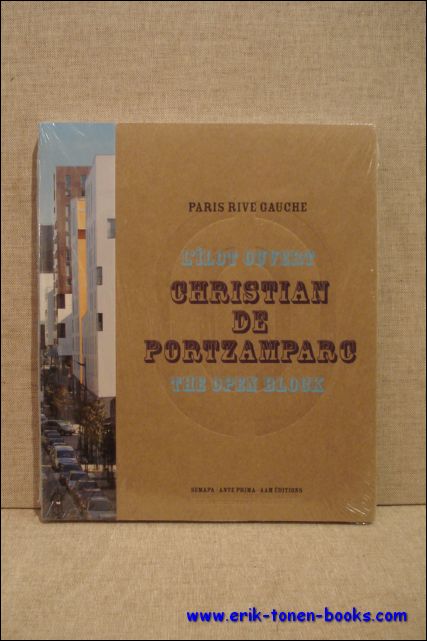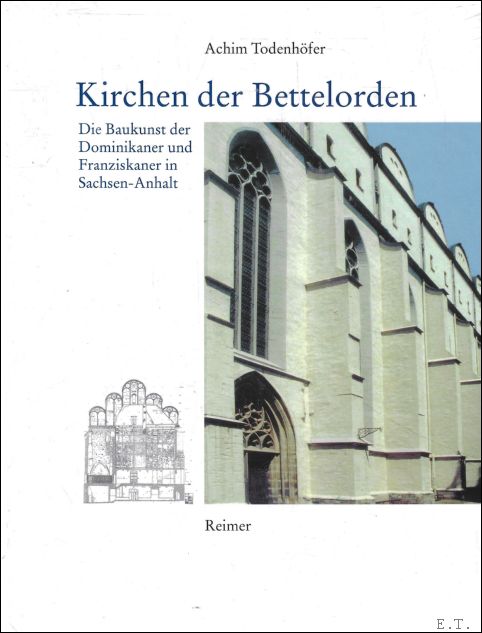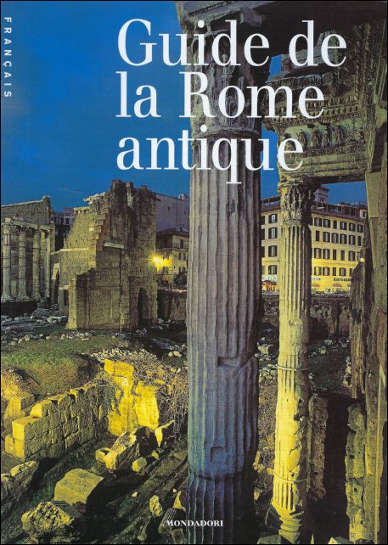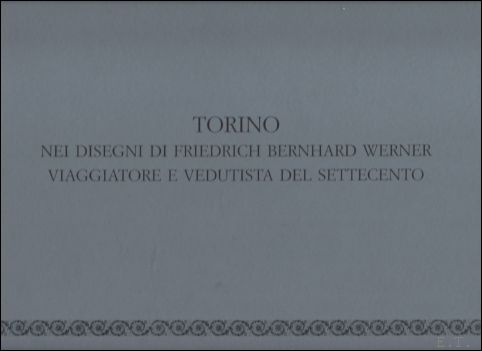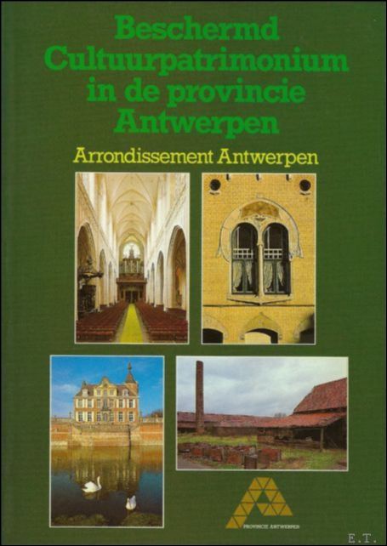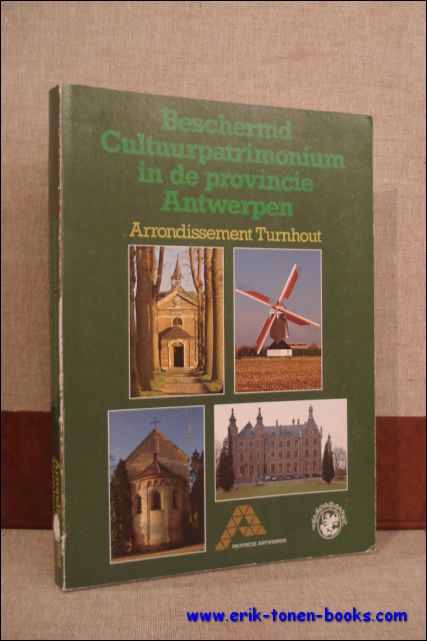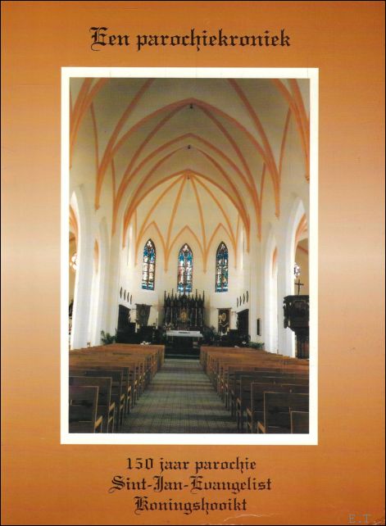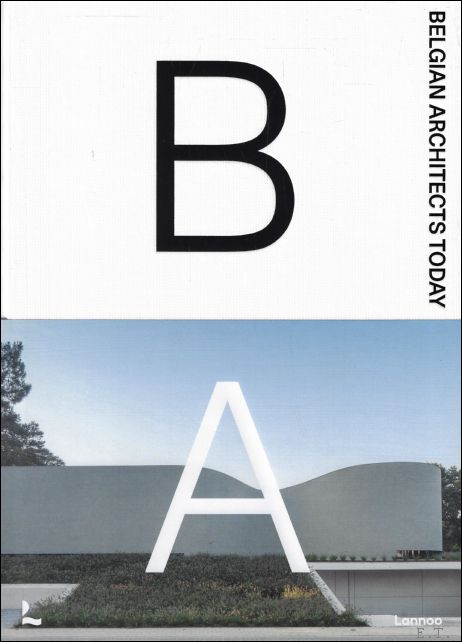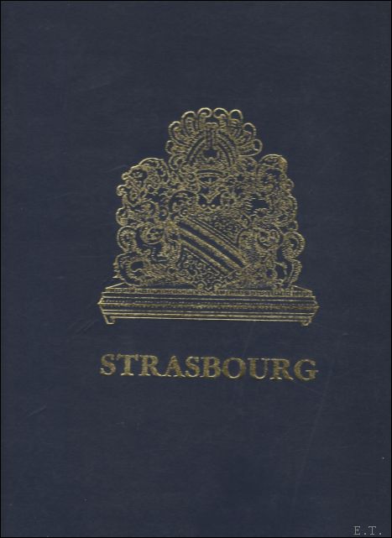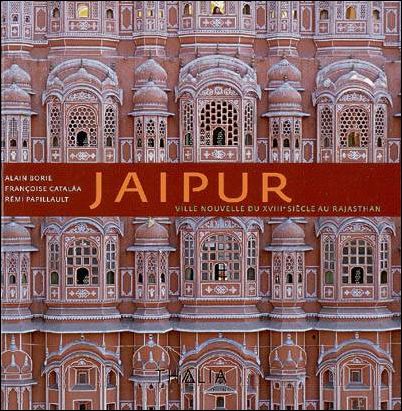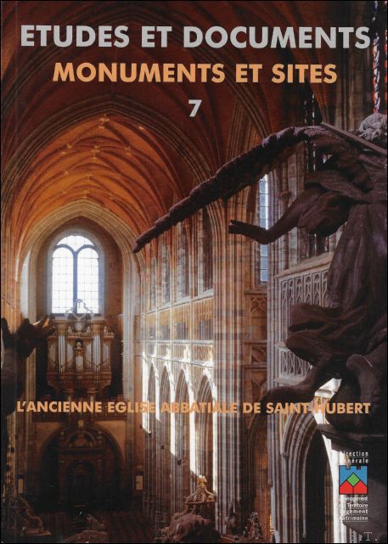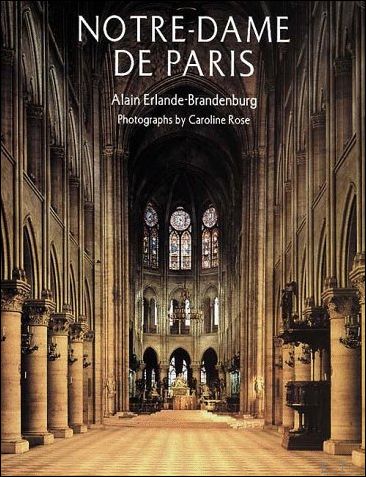Architecture
1206 livres trouvéz
--
BOB VAN REETH ARCHITECT; Een portofolio van 12 ontwerpschetsen voor het huis Van Roosmalen te Antwerpen. * interdesign 15-31/5/86. A portfolio of 12 design sketches for the Van Roosmalen house in Antwerp.
vlees en beton / AWG Antwerp, 1986. PORTFOLIO 45x32cm. .
Een portofolio van 12 ontwerpschetsen voor het huis Van Roosmalen. 45x32cm. 1986, drukker GOFF te Gent, en uitgegeven door Vlees en beton. Oplage van 25 exemplaren gesigneerd door de werkgroep Bob van Reeth / Marc van Bortel / Mica Frank /Geert Driesen
Référence: 60967 | Prix: EUR 495.00
--
Concorso Internazionale "Una Porta per Venezia". Quinta Mostra Internazionale di Architettura.
Milano, Electa, 1991. Softcover, 276 pages, Illustrated. .
Catalogo de " La Biennale di Venezia - Settore Architettura - Venezia, Giardini del Castello, Corderie dell'Arsenale, 8 settembre - 6 ottobre 1991 ". Presentazione di Francesco Dal Co e Vittorio Salvagno. V
Référence: 57869 | Prix: EUR 50.00
--
De Boodschapkapel, Heverlee
Heverlee, Zusters Annuntiaten, 1984. Oorspronkelijk uitgevers omslag, 32 pag met afbeeldingen in kleur.
Référence: 67206 | Prix: EUR 10.00
--
GIO PONTI- Catalogue du Salon du meuble de Milan 1997.
Milan Cosmit, 1997. softcover, In-8. Broché. Portrait en couverture. 107 pages. 21x15cm Riche iconographie noir & blanc.Texte ITALIAN.
Ouvrage conçu à l' occasion du Salon du meuble de Milan (Salone Internazionale del Mobile). Milano, Cosmit- Comitato Organizzatore del Salone del Mobile Italiano, 1997, 8vo (cm. 21 x 15) brossura con copertina illustrata, pp. 132 completamente illustrato da tavole, anche a pagina doppia. Pubblicato in occasione del Salone Internazionale del Mobile 9-14 aprile 1997. In ottimo stato.
Référence: 57991 | Prix: EUR 35.00
--
Hotel bible.
Gribaudo - tectum, 2009. hardcover 432pp Dimensions: 39.8 x 32.2 x 4.4 cm , Language: English, Weight: 5 Kg
. ISBN: 9788879067706 nice photo's !! Référence: 44523 | Prix: EUR 86.00
. ISBN: 9788879067706 nice photo's !! Référence: 44523 | Prix: EUR 86.00
--
Julien de Smedt Architects: 2011 edition. JDS.
Brussels / Copenhagen, Julien de Smedt Architects. Softcover, pages with illustrations in color. 22x15cm.
catalog of 365 days
Référence: 57936 | Prix: EUR 45.00
--
KNOCKE Album / postcard book with 12 postcards. Carnet de 12 cartes postales illustrées.
Den-haag / La haye, / Brussels, Weenenk & Snel, 1927. Album / postcard book with 12 postcards. Carnet de 12 cartes postales illustrées.
Référence: 52566 | Prix: EUR 15.00
--
L'église Saint-Jacques à Liège.
templum pulcherrimum
Institut Du Patrimoine Wallon, 2016. Couverture reliee sous jaquette, 346 pag. Illustrated.260 mm x 310 mm
. ISBN: 9782875221759 Placé sous la tutelle directe du Ministre du Patrimoine de Wallonie, l'Institut du Patrimoine wallon est un organisme d'intérêt public qui a été créé en 1999. Ses missions sont : valoriser certains monuments classés appartenant à la Wallonie dont l'Archéoforum de Liège, aider des propriétaires publics et privés à restaurer et, s'il y a lieu, à réaffecter des biens classés particulièrement problématiques, transmettre des savoir-faire en matière de Patrimoine en organisant au Centre de la Paix-Dieu des stages de perfectionnement pour les professionnels et des classes d'éveil pour les adolescents et, enfin, assurer la politique régionale de publication, de communication et de sensibilisation du public au Patrimoine, via, notamment, l'organisation des Journées du Patrimoine durant le second week-end de septembre. Ce livre s'inscrit directement dans la foulée du millénaire de l'église Saint-Jacques à Liège célébré en grandes pompes en 2015. L'objectif poursuivi par cet ouvrage est non seulement de faire le point sur les acquis scientifiques concernant l'histoire et le patrimoine artistique de ce sanctuaire, mais aussi d'ouvrir des pistes nouvelles de recherches. Sous la plume des meilleurs spécialistes, ce livre est également une invitation au lecteur à découvrir ou à redécouvrir le riche patrimoine de cette ancienne abbaye bénédictine, qu'il soit toujours in-situ ou dispersé çà et là au gré des troubles révolutionnaires ou d'autres événements historiques. Référence: 62338 | Prix: EUR 39.00
. ISBN: 9782875221759 Placé sous la tutelle directe du Ministre du Patrimoine de Wallonie, l'Institut du Patrimoine wallon est un organisme d'intérêt public qui a été créé en 1999. Ses missions sont : valoriser certains monuments classés appartenant à la Wallonie dont l'Archéoforum de Liège, aider des propriétaires publics et privés à restaurer et, s'il y a lieu, à réaffecter des biens classés particulièrement problématiques, transmettre des savoir-faire en matière de Patrimoine en organisant au Centre de la Paix-Dieu des stages de perfectionnement pour les professionnels et des classes d'éveil pour les adolescents et, enfin, assurer la politique régionale de publication, de communication et de sensibilisation du public au Patrimoine, via, notamment, l'organisation des Journées du Patrimoine durant le second week-end de septembre. Ce livre s'inscrit directement dans la foulée du millénaire de l'église Saint-Jacques à Liège célébré en grandes pompes en 2015. L'objectif poursuivi par cet ouvrage est non seulement de faire le point sur les acquis scientifiques concernant l'histoire et le patrimoine artistique de ce sanctuaire, mais aussi d'ouvrir des pistes nouvelles de recherches. Sous la plume des meilleurs spécialistes, ce livre est également une invitation au lecteur à découvrir ou à redécouvrir le riche patrimoine de cette ancienne abbaye bénédictine, qu'il soit toujours in-situ ou dispersé çà et là au gré des troubles révolutionnaires ou d'autres événements historiques. Référence: 62338 | Prix: EUR 39.00
--
L'EMULATION Architecture et urbanisme revue mensuelle de la Société Centrale d'Architecture de Belgique. 54° Année 1934 Numéro 1.
L'Emulation, Bruxelles, 1936. cartonnage illustre de l'editeur original, 29x29,5cm. 240gr. ca. 22 pages . ill. n&b. tTexte en Francais.
Société Centrale d'Architecture de Belgique L'EMULATION Architecture et urbanisme revue mensuelle de la Société Centrale d'Architecture de Belgique. 54° Année 1934 Numéro 1.
Référence: 58697 | Prix: EUR 35.00
--
L'EMULATION Architecture et urbanisme revue mensuelle de la Société Centrale d'Architecture de Belgique. 54° Année 1934 Numéro 10
L'Emulation, Bruxelles, 1934. cartonnage illustre de l'editeur original, 29x29,5cm. 240gr. ca. 38 pages . ill. n&b. Texte en Francais.
Société Centrale d'Architecture de Belgique L'EMULATION Architecture et urbanisme revue mensuelle de la Société Centrale d'Architecture de Belgique. 54° Année 1934 Numéro 10
Référence: 58700 | Prix: EUR 35.00
--
L'EMULATION Architecture et urbanisme revue mensuelle de la Société Centrale d'Architecture de Belgique. 54° Année 1934 Numéro 6
L'Emulation, Bruxelles, 1934. cartonnage illustre de l'editeur original, 29x29,5cm. 240gr. ca. 40 pages . ill. n&b. Texte en Francais.
Société Centrale d'Architecture de Belgique L'EMULATION Architecture et urbanisme revue mensuelle de la Société Centrale d'Architecture de Belgique. 54° Année 1934 Numéro 6
Référence: 58698 | Prix: EUR 35.00
--
L'EMULATION Architecture et urbanisme revue mensuelle de la Société Centrale d'Architecture de Belgique. 54° Année 1934 Numéro 7.
L'Emulation, Bruxelles, 1934. cartonnage illustre de l'editeur original, 29x29,5cm. 240gr. ca. 40 pages . ill. n&b. Texte en Francais.
Société Centrale d'Architecture de Belgique L'EMULATION Architecture et urbanisme revue mensuelle de la Société Centrale d'Architecture de Belgique. 54° Année 1934 Numéro 7 avec Brunfaut /
Référence: 58699 | Prix: EUR 35.00
--
L'EMULATION Architecture et urbanisme revue mensuelle de la Société Centrale d'Architecture de Belgique. 56° Année 1936 Numéro 3
L'Emulation, Bruxelles, 1936. cartonnage illustre de l'editeur original, 29x29,5cm. 240gr. ca. 22 pages . ill. n&b. tTexte en Francais.
Société Centrale d'Architecture de Belgique L'EMULATION 56° Année 1936 Numéro 3
Référence: 59024 | Prix: EUR 35.00
--
L'EMULATION Architecture et urbanisme revue mensuelle de la Société Centrale d'Architecture de Belgique. 56° Année 1936 Numéro 4
L'Emulation, Bruxelles, 1936. cartonnage illustre de l'editeur original, 29x29,5cm. 240gr. ca. 22 pages . ill. n&b. tTexte en Francais.
Société Centrale d'Architecture de Belgique L'EMULATION 56° Année 1936 Numéro 4
Référence: 59025 | Prix: EUR 35.00
--
L'EMULATION Architecture et urbanisme revue mensuelle de la Société Centrale d'Architecture de Belgique. 56° Année 1936 Numéro 6
L'Emulation, Bruxelles, 1936. cartonnage illustre de l'editeur original, 29x29,5cm. 240gr. ca. 22 pages . ill. n&b. tTexte en Francais.
Société Centrale d'Architecture de Belgique L'EMULATION 56° Année 1936 Numéro 6
Référence: 59026 | Prix: EUR 35.00
--
L'EMULATION Architecture et urbanisme revue mensuelle de la Société Centrale d'Architecture de Belgique. 56° Année 1936 Numéro 7
L'Emulation, Bruxelles, 1936. cartonnage illustre de l'editeur original, 29x29,5cm. 240gr. ca. 22 pages . ill. n&b. tTexte en Francais.
Société Centrale d'Architecture de Belgique L'EMULATION 56° Année 1936 Numéro 7
Référence: 59028 | Prix: EUR 35.00
--
L'EMULATION Architecture et urbanisme revue mensuelle de la Société Centrale d'Architecture de Belgique. 56° Année 1936 Numéro 8
L'Emulation, Bruxelles, 1936. cartonnage illustre de l'editeur original, 29x29,5cm. 240gr. ca. 22 pages . ill. n&b. tTexte en Francais.
Société Centrale d'Architecture de Belgique L'EMULATION 56° Année 1936 Numéro 8
Référence: 59029 | Prix: EUR 35.00
--
Living in a Dream.
Imagined Interiors and Architecture in Digital Art
Gestalten Verlag, 2024. HB, 290 x 225 mm, 256 pages, ENG edition. ISBN: 9783967041590
This collection is an inspiring celebration of boundless imagination and the transformative power of design. Artificial architecture has developed considerably in recent years, giving studios, professionals, students, and passionate enthusiasts the tools to create striking interior and exterior scenes. The limitless ability of the human imagination, coupled with powerful AI tools, has created a possibility to conceive and visualise perfectly realised worlds of dreamy beach houses, utopian skyscrapers, and whimsical interiors. Living in a Dream is a breathtaking compilation of architectural and interior wonders. This curated collection invites readers to wander through the corridors of limitless creativity, where every page unveils a new realm of aesthetic innovation. The book transcends conventional boundaries, offering a glimpse into the minds of visionary artists who have dared to dream beyond the ordinary.
Référence: 64648 | Prix: EUR 40.00
--
Marie-Jose Van Hee Architecten: More Home, More Garden
Quart Publishers, 2025. Paperback, 268 pages, illustrations, (avec livret en français) Text in English (avec livret en français).*new. ISBN: 9783037613153
This publication is dedicated to projects by Marie-José Van Hee from small interventions and furniture to award-winning outdoor spaces. Nine key projects are examined in detail, while various essays and an interview provide a comprehensive overview of her work. Furthermore, three photographers present Van Hee?s architecture from their personal perspectives, while three clients report on their lives and their impressive houses. The publication is rounded off by a small selection of Van Hee?s ?black drawings?, affording insight into contextual relationships between architecture and nature, as well as an updated project list. New, revised edition of the volume published in Belgium in 2019.
Référence: 66916 | Prix: EUR 59.99
--
S, M, L, XL, O.M.A. - Rem Koolhaas and Bruce Mau
Monacelli Press, 2002. Hardback, 241x190mm, 1355p, English edition, Fine copy. Including an index. ISBN: 9781885254863
S,M,L,XL presents a selection of the remarkable visionary design work produced by the Dutch firm Office for Metropolitan Architecture (O.M.A.) and its acclaimed founder, Rem Koolhaas, in its first twenty years, along with a variety of insightful, often poetic writings. The inventive collaboration between Koolhaas and designer Bruce Mau is a graphic overture that weaves together architectural projects, photos and sketches, diary excerpts, personal travelogues, fairy tales, and fables, as well as critical essays on contemporary architecture and society.
The book's title is also its framework: projects and essays are arranged according to scale. While Small and Medium address issues ranging from the domestic to the public, Large focuses on what Koolhaas calls "the architecture of Bigness." Extra-Large features projects at the urban scale, along with the important essay "What Ever Happened to Urbanism?" and other studies of the contemporary city. Running throughout the book is a "dictionary" of an adventurous new Koolhaasian language -- definitions, commentaries, and quotes from hundreds of literary, cultural, artistic, and architectural sources. Référence: 45052 | Prix: EUR 84.00
The book's title is also its framework: projects and essays are arranged according to scale. While Small and Medium address issues ranging from the domestic to the public, Large focuses on what Koolhaas calls "the architecture of Bigness." Extra-Large features projects at the urban scale, along with the important essay "What Ever Happened to Urbanism?" and other studies of the contemporary city. Running throughout the book is a "dictionary" of an adventurous new Koolhaasian language -- definitions, commentaries, and quotes from hundreds of literary, cultural, artistic, and architectural sources. Référence: 45052 | Prix: EUR 84.00
--
Universiteit aan de Stroom Bouwkundig erfgoed van de Antwerpse associatie
Pandora, 2016. Hardback, 297x245mm, 258p, throughout colour illustrations,
Dutch (NL) edition
. ISBN: 9789053254226 De fusie van bestaande universitaire instellingen, decretale beslissingen en het gevoerde beleid van de hogescholen hebben het landschap voor hoger onderwijs te Antwerpen grondig hertekend. De structurele wijzigingen brachten ook ingrijpende gevolgen voor de infrastructuur voor de onderwijs- en onderzoeksactiviteiten van de Antwerpse universiteit en de geassocieerde hogescholen met zich mee. In deze publicatie wordt voor het eerst het bouwkundig erfgoed van het hoger onderwijs in Antwerpen aan een breder publiek voorgesteld. Voor velen wellicht een eerste kennismaking, voor anderen ongetwijfeld een aangename herinnering. Référence: 49780 | Prix: EUR 49.95
Dutch (NL) edition
. ISBN: 9789053254226 De fusie van bestaande universitaire instellingen, decretale beslissingen en het gevoerde beleid van de hogescholen hebben het landschap voor hoger onderwijs te Antwerpen grondig hertekend. De structurele wijzigingen brachten ook ingrijpende gevolgen voor de infrastructuur voor de onderwijs- en onderzoeksactiviteiten van de Antwerpse universiteit en de geassocieerde hogescholen met zich mee. In deze publicatie wordt voor het eerst het bouwkundig erfgoed van het hoger onderwijs in Antwerpen aan een breder publiek voorgesteld. Voor velen wellicht een eerste kennismaking, voor anderen ongetwijfeld een aangename herinnering. Référence: 49780 | Prix: EUR 49.95
--
VICO MAGISTRETTI - Catalogue du Salon du meuble de Milan 9-14 avril 1997.
Milan Cosmit, 1997. softcover, In-8. Broché. Portrait en couverture. 107 pages. 21x15cmRiche iconographie noir & blanc.Texte ENGLISH.
Ouvrage conçu à l' occasion du Salon du meuble de Milan (Salone Internazionale del Mobile).
Référence: 57990 | Prix: EUR 35.00
11n1
BOUWEN DOOR DE EEUWEN HEEN IN VLAANDEREN. DEEL 11n1.
Turnhout, Brepols, 1981.**. Gebonden, bruin linnen, originele geillustreerde omslagwikkel, 22,5x15,5cm, (XLIX) 617pp, geillustreerd in kleur en z/w. + fotoregister met 921 kleine afbeeldingen z/w, registers. ISBN: 9789072100047
Inventaris van het cultuurbezit in Belgie. Provincie West-Vlaanderen. Arrondissement Ieper. Kanton Ieper. With a General Outline On Landscape, History and Architecture. Arrondissement Ieper Kanton Ieper Deze uitgave neemt binnen de reeks een aparte plaats in. Het arrondissement Ieper was immers een van de "verwoeste gewesten", waar nu overwegend wederopbouw-architectuur voorkomt uit de jaren twintig, dertig en soms nog later. De architectuur van het Interbellum wordt in zijn historisch kader geplaatst. Typisch aan het "wederopgebouwde landschap" zijn ook de vele soldatenkerkhoven en bunkers die herinneren aan de eerste wereldoorlog.
Référence: 13866 | Prix: EUR 20.00
A. Timmermann;
Real Presence: Sacrament Houses and the Body of Christ, c. 1270-1600,
Turnhout, Brepols, 2010. Paperback, XVI+442 pages., 381 b/w ill., 220 x 280 mm. ISBN: 9782503530123
This is the first comprehensive book on the architecture and imagery of late medieval sacrament houses, those dazzlingly complex microarchitectural structures designed for the paraliturgical reservation and display of the eucharistic and 'real present' body of Christ. The study is embedded in a discussion of sacramental theology and devotion, and traces the development of this genre of furnishing from the introduction of the Corpus Christi feast in 1264 to the first decades of the Counter-Reformation, from the Low Countries to Hungary and the Saxon settlements of Transylvania, from the Swedish island of Gotland to the Swiss Canton of Graubunden. Much of the argument is devoted to such major sacrament houses as those in Leuven's Pieterskerk (1450) or St. Lorenz in Nuremberg (1493-6), though provincial solutions like the dugout tabernacles of the Brandenburg Marches are equally considered. The book is intended as a contribution to the study of both Gothic microarchitecture and the role of the visual in late medieval devotional culture. New.
Référence: 33569 | Prix: EUR 115.00
A. Wohlfeld, Frits Lensvelt, Richard Roland Holst, Pieter Lodewijk (Piet) Kramer, Jan Frederik Staal, De Hooge Brug, Hendrik Albertus van den Eijnde, Jan Boterenbrood, Johannes Ludovicus Mattheus (Jan) Lauweriks, H. Th. (Hendrik) Wijdeveld, Drukkerij A. Wohlfeld, Frits Lensvelt, Richard Roland Holst, Pieter Lodewijk (Piet) Kramer, Jan Frederik Staal, De Hooge Brug, Hendrik Albertus van den Eijnde, Jan Boterenbrood, Johannes Ludovicus Mattheus (Jan) Lauweriks, H. Th. (Hendrik) Wijdeveld
Wendingen, serie 4, nr. 9/10: Internationale Theater Tentoonstelling Amsterdam
Amsterdam, De Hooge Brug, 1922. Oorspronkelijke uitgeversomslag, Japanse binding, 56 pagina's, 33 x 33 cm. Scheurtjes in cover en beschadigingen
. Wendingen, serie 4, nr. 9/10: Internationale Theater Tentoonstelling Amsterdam Référence: 64663 | Prix: EUR 100.00
. Wendingen, serie 4, nr. 9/10: Internationale Theater Tentoonstelling Amsterdam Référence: 64663 | Prix: EUR 100.00
A. Wohlfeld, Jan Boterenbrood, H. Th. (Hendrik) Wijdeveld, Pieter Lodewijk (Piet) Kramer, De Hooge Brug, Richard Roland Holst, Hendrik Albertus van den Eijnde, Jacobus Wilhelmus (Jaap) (Jacobus Wilhelmus) Gidding, Jan Frederik Staal, Johannes Ludovicus Mattheus (Jan) Lauweriks, Drukkerij A. Wohlfeld, Jan Boterenbrood, H. Th. (Hendrik) Wijdeveld, Pieter Lodewijk (Piet) Kramer, De Hooge Brug, Richard Roland Holst, Hendrik Albertus van den Eijnde, Jacobus Wilhelmus (Jaap) (Jacobus Wilhelmus) Gidding, Jan Frederik Staal, Johannes Ludovicus Mattheus (Jan) Lauweriks
Wendingen jaargang 4, nummer 6, 1921: Landhuis te Oostvoorne van architecten Vorkink en Wormser.
Amsterdam, De Hooge Brug, 1921. Softcover, Japanse binding, 26 pagina's, 33.5 x 33.2 cm.
Een exemplaar van het tijdschrift Wendingen. Nummer 6, 1921 uit de derde jaargang. Thema van dit nummer: Landhuis te Oostvoorne van architecten Vorkink en Wormser. Wendingen is het maandblad voor bouwen en sieren van architectura et amicitia. Redactie , J.G. Boterenbrood, H.A. van den Eynde, J.F. Staal, P.L Kramer, J.L.M. Lauweriks, R.N. Roland Holst, H. Th. Wijdeveld, Hoofdredacteur. Uitgegevens door Uitgevers-mschij "De Hooge brug", Druk: Drukkerij A. Wohlfeld Omslag ontwerp door Jaap Gidding.
Référence: 64658 | Prix: EUR 150.00
A.F.W. (Lex) Bosman (ed)
The Creation of Space and the Connection between Models and Drawings as Design Tools
Brepols, 2023. Paperback, 168 pages, Size:216 x 280 mm, Illustrations:31 b/w, 52 col., Language: English. ISBN: 9782503606200
Summary The essays in this volume address the problem of three dimensions in architecture and the ways architects in the 16th century (and before and after) solved this problem during the design process. Two-dimensional drawings were used as the most helpful element in the design process, as well as for the presentation of designs. Those involved, not only patrons but also construction workers, should be able to understand what a two-dimensional design would turn out to result in three dimensions. Both drawings in two dimensions and three-dimensional models are well-known tools to architects, but the way in which they employed them together is not always clear. Sometimes architects limited themselves to the making of models only when they believed that these would suffice to communicate the design to others. In other instances, drawings and models were used jointly. Topics of study in this volume include examples of these practices in the work of the Sangallo, Raphael, Vasari, and others. TABLE OF CONTENTS Introduction Lex Bosman Drawings for Models Lex Bosman Baldassare Peruzzi's Projections Ann Huppert Combining the intrinsic and the extrinsic: Francesco di Giorgio's model drawings Elizabeth Merril ?Not as beautiful as those made by painters??: graphic innovations in carpenters' drawings in the early sixteenth century in the Low Countries Merlijn Hurx ?Accommodate the Stories to the Spaces and Not the Spaces to the Stories?. Plans, Models and Drawings for Giorgio Vasari's Decorations in the Palazzo Vecchio in Florence Laura Overpelt The Mellon Codex and the creation of space with drawings and models Lex Bosman ?Come praticarono molti?. The use of Paper Architectural Models in Early Modern Italy Giovanni Santucci
Référence: 63299 | Prix: EUR 95.00
ACCORSI, Florence;
L'ilot ouvert de Christian de Portzamparc SEMAPA,
Bruxelles, AAM, 2010. Couverture souple, 200 x 240mm.,144pp., illustre. ISBN: 9782871432401
La Societe d'economie mixte d'amenagement de Paris lance le troisieme tome de sa collection ?« Paris Rive Gauche - Architecture et urbanisme ?». L'ouvrage sera consacre a la mise en oeuvre, a une echelle inedite, du concept urbain et architectural de l'ilot ouvert, developpe par l'architecte urbaniste Christian de Portzamparc, au sein du quartier Massena de Paris Rive Gauche. Bilingue : francais/anglais. Nouveau livre.
Référence: 25882 | Prix: EUR 29.00
Achim Todenhofer
Kirchen der Bettelorden, Die Baukunst der Dominikaner und Franziskaner in Sachsen-Anhalt
DE, Reimer, 2010. gebunden, 368 S. m. 240 s-w-Abb. u. 5 Tabellen, 21 x 27 cm, neues . ISBN: 9783496013969
Die Entwicklung der Bettelordenskirchen von den Anfangen im 13. Jahrhundert bis zur Zeit der Reformation ? Achim Todenhofer erlautert an anschaulichen Beispielen die mittelalterliche Kirchenarchitektur der Franziskaner und Dominikaner in Sachsen-Anhalt. In 17 Baumonographien bietet er Einblick in Topographie, historischen Kontext und Bauchronologie der Kirchen. Erganzend kommen reiche Detailstudien zu Masswerk, Portalen, Gewolben und Dachwerken hinzu. Dem Verhaltnis von Bettelordenskloster, Stadtentstehung und territorialer Entwicklung widmet Todenhofer ein eigenes Kapitel. So kann er zeigen, welche reprasentative Funktion die Bettelordensarchitektur im politischen Kontext hatte.
Référence: 23829 | Prix: EUR 69.95
Ada Gabucci
Guide de la Rome antique
Mondadori, 2012, 2012. Paperback, 143 pages, Texte en Francais,280 x 200 mm, Tres belle exemplaire,beaucoup illustrations !!. ISBN: 9788837090890
Référence: 55327 | Prix: EUR 12.90
ADA PEYROT; ROSANNA ROCCIA
TORINO NEI DISEGNI DI FRIEDRICH BERNHARD WERNER VIAGGIATORE E VEDUTISTA DEL SETTECENTO
Archivio Storico della Città,, Torino, 1994. Album in 8º (27,7x39,5 cm) 40 pp. di testo con 10 illustrazioni a colori e 20 in nero: stampe dell'archivio cittadino. Seguono 18 tavole di cui una ripiegata. Prima, pregiata edizione, su carta distinta avorio. Cartone editoriale, cofanetto. Volume come nuovo. ISBN: 2560848058383
Référence: 54864 | Prix: EUR 30.00
Aerts, Willem.
Beschermd cultuurpatrimonium in de provincie Antwerpen. Arrondissement Antwerpen.
Wommelgem, Provincie Antwerpen, 1990. Geillustr. softcover, 326 pp., 50x22 cm., talrijke z/w foto's, goede staat. ISBN: 905035100x
Fotografie: Jacques Sonck.
Référence: 65918 | Prix: EUR 25.00
Aerts, Willem.
Beschermd cultuurpatrimonium in de provincie Antwerpen. Arrondissement Mechelen.
Wommelgem, Provincie Antwerpen, 1989. Geillustr. softcover, 219 pp., 50x22 cm., talrijke z/w foto's, goede staat. ISBN: 905035100x
Fotografie: Jacques Sonck.
Référence: 65919 | Prix: EUR 18.00
Aerts, Willem.
Beschermd cultuurpatrimonium in de provincie Antwerpen. Arrondissement Turnhout.
Wommelgem, De Gulden Engel, 1987. Geillustr. softcover, 213 pp. + register, 15.50x22 cm., talrijke z/w foto's, goede staat. ISBN: 905035100x
Fotografie: Jacques Sonck.
Référence: 28445 | Prix: EUR 10.00
Aertsgeerts, Hendrik
Een parochiekroniek: 150 jaar parochie Sint-Jan-Evangelist Koningshooikt
Koningshooikt : Kerkfabriek Sint-Jan-Evangelist , 1992. Oorspronkelijk uitgevers omslag, 72 pag. afbeeldingen z/w.
Référence: 61626 | Prix: EUR 15.00
Agata Toromanoff
Belgian Architects Today : Hedendaagse Belgische Architecten/ Les Architectes belges contemporains
Lannoo, 2024. 1. Hardcover, 304 pag. NL / FR., 300 x 220 mm, Nieuw / Nouveau, stofomslag / jaquette, afb. / images in kleur / z/w. ISBN: 9789401491068
De beste hedendaagse toparchitecten van België In deze bijzondere gebonden hardcover introduceert architectuurschrijver Agata Toromanoff de meest invloedrijke, hedendaagse architecten van België en een selectie van hun meest gevierde gebouwen in full colour fotografie. Belgische architecten gooien al jaren hoge ogen en kennen internationale allure. Met de bekendste Belgische architect-designers, zoals Vincent Van Duysen en EPRICUM, tot opkomende architecten, zoals Oyo Architects. Aan elke architect zijn meerdere pagina's gewijd, waarin hun invloeden en ideeën worden geschetst en de glorieuze ontwerpen worden getoond die hen bekendheid hebben gegeven. Met dit geweldige naslagwerk ontdekt u de ware omvang van de creatieve prestaties die binnen de carrières van deze architectonische reuzen liggen. Boeiende biografieën naast adembenemende foto's. Een boek dat zowel verhelderend als mooi is.
Référence: 62802 | Prix: EUR 49.99
Ahnne, Paul.
Strasbourg, Cent quarante gravures et dessins anciens.
Ville De Strasbourg,, 1971. Original publishers leader-covered boards, Blue, 39.5 x 31 cm. Pleine reliure Editeur cuir bleu nuit, titre et armoiries de Strasbourg. .
13 pages. d'introduction suivies de 143 reproductions de gravures venant pour la plupart du Cabinet des estampes de Strasbourg, Bon etat !!
Référence: 52490 | Prix: EUR 125.00
Alain Borie, Françoise Cataláa, Rémi Papillault
Jaipur, ville nouvelle du XVIIIe siècle au Rajasthan
Thalia, 2007. Couverture reliee, Hardcover, 320 pages, ill. 270 mm x 270 mm. ISBN: 9782352780205
École d'architecture Paris Malaquais L'ouvrage plonge au coeur même de la cité de Jaipur et de son architecture dans ce qu'elle a de plus secret, là où se hasardent peu de visiteurs : les galeries commerçantes, les cours, les maisons. L'approche historique, urbaine et architecturale du centre historique de la capitale du Rajasthan réserve nombre de découvertes et d'heureuses surprises. Le livre remet en cause un certain nombre d'idées reçues sur son tracé et son architecture et porte un regard nouveau sur l'ornementation. Fruit de l'étroite collaboration d'éminents architectes et enseignants français et indiens, il fait la synthèse du travail d'investigation accompli depuis plusieurs années.
Référence: 57655 | Prix: EUR 35.00
Alain Dierkens, Jean-Marie Duvosquel & Nathalie Nyst
L'L'ancienne église abbatiale de Saint-Hubert.
Division du Patrimoine, 1998. Softcover,228 pages, Illustrated.30x21cm. bon etat. ISBN: 9782874003912
L'ancienne église abbatiale de Saint-Hubert, élevée au rang de basilique en 1927, a été classée par Arrêté royal, le 22 février 1938, puis par décret du Gouvernement wallon, le 4 juillet 1990; elle est inscrite sur la liste du Patrimoine exceptionnel de Wallonie du 1er juillet 1993. Souvent cité en exemple, ce monument prestigieux n'a toutefois pas encore fait l'objet d'une étude monographique exhaustive. Une exposition a permis, en 1997, de faire le point de nos connaissances sur l'ancienne abbatiale, tant du point de vue architectural que de celui de sa décoration et de son mobilier; le présent ouvrage reflète cet état de la question mais ne constitue en aucune façon l'étude définitive qui reste encore à écrire. L'exposition fut le résultat d'une collaboration entre la Ville de Saint-Hubert et son centre Pierre-Joseph Redouté, la Division du Patrimoine (DGATLP) du Ministère de la Région wallonne, la fabrique d'Eglise de la basilique de Saint-Hubert et la Gestion culturelle de l'Université libre de Bruxelles. Etudes et Documents / Monuments et Sites nummer : 7
Référence: 58677 | Prix: EUR 35.00
Alain Erlande-Brandenburg
Notre-Dame de Paris
New York, Harry N. Abrams, 1999. 1st Edition. Hardcover, linnen with dustjacket, 256 pages, richly illustrated, English text. 38 x 28.5 cm. *neuf ISBN: 9780810981799
The history of the great cathedral. Profusely illustrated in color with photographs by Caroline Rose.
Référence: 66573 | Prix: EUR 30.00






