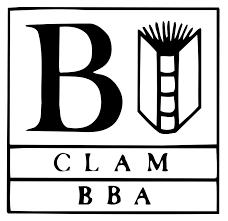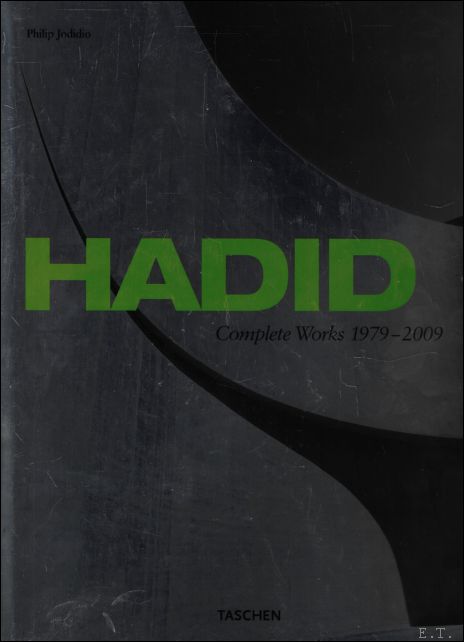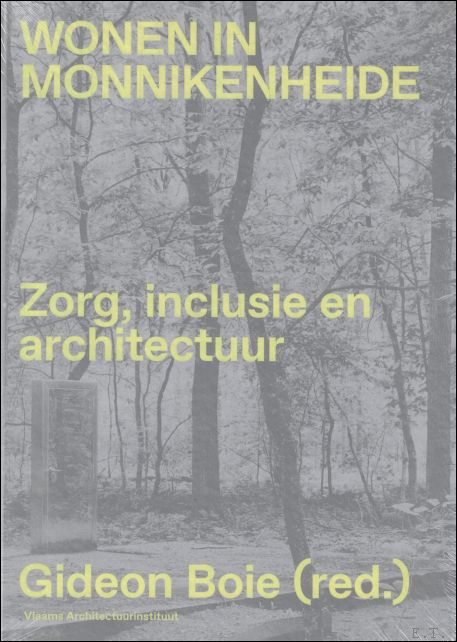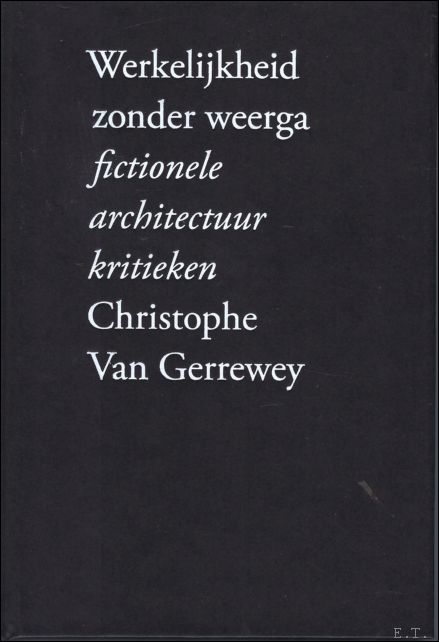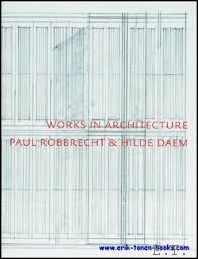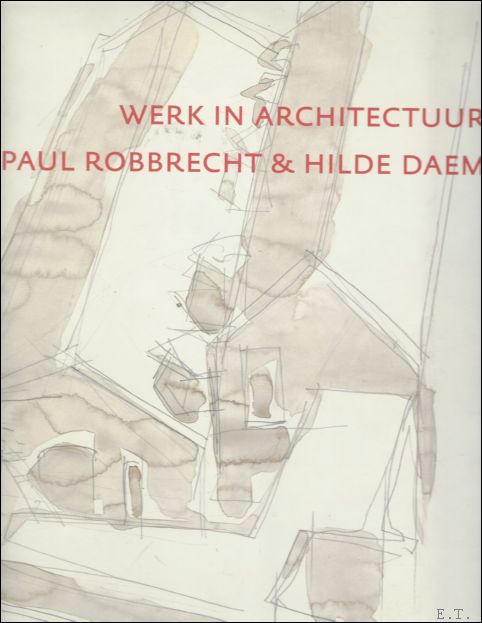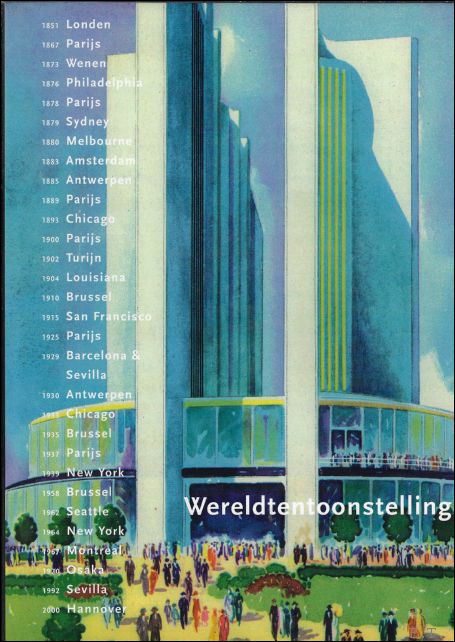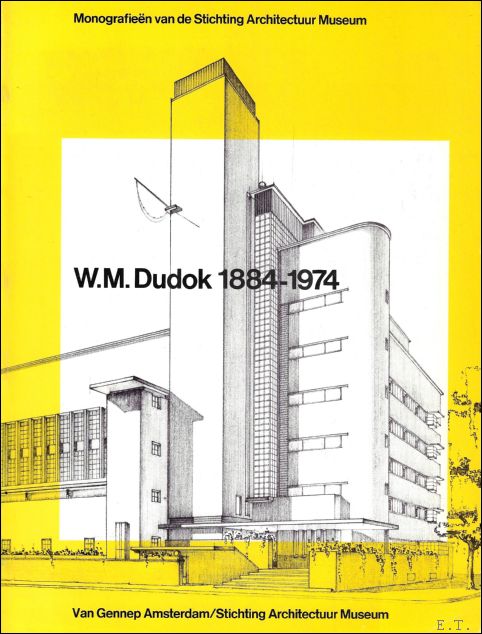Architecture
1150 livres trouvéz
Vandenhove, Charles,
[catalog] Charles Vandenhove : projets choisis / avec la collab. de Geert Bekaert e.a.
Archives d'architecture moderne, 1986, 1986. 1. Softcover, 79 pages, Texte en Francais, 300 x 210 mm, tres bon etat, illustrations en couleur,. ISBN: 2871430446
Vandenhove, Charles Catalogs. lcsh Architecture History 20th century France.lcsh Architecture 20th century Belgium.lcsh Catalogs.UGENT Exhibition catalogs. (source)UGENT
Référence: 59165 | Prix: EUR 20.00
HEIN, EWALD/ JAKOVLJEVIC, ANDRIJA/ KLEIDT, BRIGITTE.
ZYPERN BYZANTINISCHE KIRCHEN UN KLOSTER. MOSAIKEN UND FRESKEN.
Ratingen, Melina - Verlag, 1996. Gebunden, Original - Schutzumschlag illustriert koloriert, 23,5x29cm, 198pp, geillustreerd in kleur en z/w
Référence: 8446 | Prix: EUR 40.00
Despriet Philippe.
Zuidwestvlaamse parochiekerken; deel 2.
Archeologische Stichting voor Zuid-West-Vlaanderen, 1982. Oorspronkelijk uitgevers omslag, 204 - 464 pagina's. enkel deel 2.
Référence: 58801 | Prix: EUR 20.00
Bungeneers, Joke / de Vlieger-De Wilde, Koen
Zomers in Hingene : het kasteel d'Ursel en zijn bewoners
Leuven : Davidsfonds, 2012. Gebonden, Hardcover met stofomslag compleet. 287 PAG. met prachtige illustraties. ISBN: 9789058268747
In Hingene, op het platteland tussen Antwerpen, Brussel en Gent, staat het elegante kasteel d'Ursel. Bijna vier eeuwen lang was het de favoriete zomerresidentie van de adellijke familie d'Ursel, een familie van bankiers en handelaars die opklom tot een van de belangrijkste geslachten van de Nederlanden. In bijna vierhonderd bladzijden vertellen Joke Bungeneers en Koen De Vlieger-De Wilde het verhaal van het kasteel en zijn bewoners. Lees over de bewogen bouwgeschiedenis, de unieke Chinese interieurdecoratie en de tuinen die het kasteel omringen. Maak kennis met de opeenvolgende bewoners: de hoge dames en heren, maar ook de gasten en de bedienden. Hun persoonlijke getuigenissen wekken het fascinerende verhaal van het kasteel opnieuw tot leven. De vele foto's, plannen en portretten uit de privé-verzameling van de familie d'Ursel maken je ontdekkingstocht door het kasteel compleet.
Référence: 63491 | Prix: EUR 50.00
Ursina Barandun ; Nathalie Gygax Huber ; translated : Amanda Crain
Zentrum Paul Klee, Bern: The Architecture
HATJE CANTZ, 2006. 1. Hardcover, 159 pages, ENG, 265 x 225 x 20 mm, dustjacket, in very good condition, illustrations in colour / b/w. ISBN: 9783775715508
The prominent Genovese architect Renzo Piano--recipient of the 1998 Pritzker Award and architect of the Whitney Museum of American Art and Morgan Library renovations, as well as the new New York Times building--has just completed a new and unusual museum building--the Zentrum Paul Klee on the outskirts of Bern. The center, says Piano, is dedicated to the "poet of silence," and thus it was fitting to consider building a museum that would speak softly. The Zentrum Paul Klee rises upward in the form of three hills connected by a 150-meter-long thoroughfare, the "Museum Street" serving as a path within the complex. The three structures make up a harmonious yet prominent landscape sculpture whose roofs are supported by innovative steel construction. Includes photographs, design sketches, plans and models--a living image of a magnificent building.
Référence: 60445 | Prix: EUR 29.50
Susovski, Marijan and Vjenceslav Richter
Zbirka Richter Collection : The Vjenceslav and Nada Kares Richter Donation to the City of Zagreb
Croatia, Zagreb Museum of Contemporary Art, 2003. 1. Hardcover without dustjacket as issued; 228 pages; in English and Croatian; in New condition; clean and crisp; no internal marks , illustrations in colour and b/w., 265 x 215 mm, ISBN: 9789536043477
Vjenceslav Richter (Croatian pronunciation: [rîxter]; 8 April 1917 - 2 December 2002) was a Croatian architect. He was also known for his work in the fields of urbanism, sculpture, graphic arts, painting and stage design
Référence: 59772 | Prix: EUR 199.00
Philip Jodidio
Zaha Hadid. Complete Works 1979?Today. 40th Ed
TASCHEN, 2020. 1. Hardcover, 15.6 x 21.7 cm, 1.06 kg, 492 pages, ENG / FR / GER. ISBN: 9783836593496
The Complete Zaha Hadid The revolutionary architect?s life and work in an updated monograph Zaha Hadid was a revolutionary architect. For years, she was widely acclaimed and won numerous prizes despite building practically nothing. Some even said her work was simply impossible to build. Yet, during the latter years of her life, Hadid?s daring visions became a reality, bringing a new and unique architectural language to cities and structures such as the Port House in Antwerp, the Al Janoub Stadium near Doha, Qatar, and the spectacular new airport terminal in Beijing. By her untimely death in 2016, Hadid was firmly established among architecture?s finest elite, working on projects in Europe, China, the Middle East, and the United States. She was the first female architect to win both the Pritzker Prize for architecture and the prestigious RIBA Royal Gold Medal, with her long-time Partner Patrik Schumacher now the leader of Zaha Hadid Architects and in charge of many new projects
Référence: 62399 | Prix: EUR 25.00
Philip Jodidio
Zaha Hadid. Complete Works 1979 - Today
Taschen, 2020. 1. Hardcover, 22.8 x 28.9 cm, 3.34 kg, 672 pages,,ENG / FR / GER, dustjacket, NEW, illustrated in colour. ISBN: 9783836572439
The revolutionary architect4s life and work in an updated monograph Zaha Hadid was a revolutionary architect. For years, she was widely acclaimed and won numerous prizes despite building practically nothing. Some even said her work was simply impossible to build. Yet, during the latter years of her life, Hadid?s daring visions became a reality, bringing a new and unique architectural language to cities and structures such as the Port House in Antwerp, the Al Janoub Stadium near Doha, Qatar, and the spectacular new airport terminal in Beijing. By her untimely death in 2016, Hadid was firmly established among architecture?s finest elite, working on projects in Europe, China, the Middle East, and the United States. She was the first female architect to win both the Pritzker Prize for architecture and the prestigious RIBA Royal Gold Medal, with her long-time Partner Patrik Schumacher now the leader of Zaha Hadid Architects and in charge of many new projects. Based on the massive TASCHEN monograph, this book is now available in an extensively updated and accessible edition covering Hadid?s complete works, including ongoing projects. With abundant photographs, in-depth sketches, and Hadid?s own drawings, the volume traces the evolution of her career, spanning not only her most pioneering buildings but also the furniture and interior designs that were integrated into her unique, and distinctly 21st-century, universe.
Référence: 61152 | Prix: EUR 60.00
Philip Jodidio
Zaha Hadid : Complete Works 1979 - 2009
Taschen, 2009. 1. Hardcover, 600 pages, ENG / FR / GER, 400 x 320 x 55 mm, as New, dustjacket, Full Page Coloured photographs, will be shipped in a sturdy case, . ISBN: 9783836502948
Building the future now. The iconic work of a singular architect Zaha Hadid is a wildly controversial architect, who for many years built almost nothing, despite her designs winning prizes and critical acclaim. Some even said her work was unbuildable. Yet over the past decade she has completed numerous structures including the Rosenthal Center for Contemporary Art in Cincinnati (which the New York Times called ??the most important new building in America since the Cold War??), the Phaeno Science Center in Wolfsburg, Germany,and the Central Building of the new BMW Assembly Plant in Leipzig. Today, Hadid is firmly established among the élite of world architecture, her audacious and futuristic designs having catapulted her to international fame. Born in Baghdad and educated in London, where her practice is based, Hadid has designed radical architecture for over 30 years and is now the subject of this massive TASCHEN monograph. Covering her complete works to date, and all of her recent work from Dubai to Guangzhou, this XL tome demonstrates the progression of Hadid?s career?including not only buildings but also furniture and interior designs?with in-depth texts, spectacular photos, and her own drawings. Also included is a special section with translucent vellum paper allowing multiple layers of designs to be viewed at once or separately.
Référence: 61965 | Prix: EUR 100.00
Isabelle Auricoste / Rem Koolhaas /, Jean Nouvel / Hubert Tonka / Odile Fillion /, Petra Blaisse
Yves Brunier: Landscape Architect Paysagiste.
Basel -Boston, Birkhauser,, 1996. Softcover, 127 pages, 28 x 22,2 x 1,1 cm, throughout colour illustrations. text in ENG/FR. *fine. ISBN: 9783764354367
The work of Yves Brunier, a young French landscape architect who died not long ago, is an invitation to contemplate landscapes, spaces and projects in a new and unfamiliar way. Though Brunier?s work was brought to an end all too soon ? after only five years of intense activity ? it reveals exceptional talent. Brunier built up extremely fruitful working in relationships with various architects, in particular with Rem Koolhaas and Jean Nouvel, before carrying out his own projects in association with Isabelle Auricoste. This publication seeks to reflect Yves Brunier?s progression, his work and his art. Texts written by Marc Claramunt, Isabelle Auricoste, Petra Blaisse and Hubert Tonka ? his critics, friends and associates ? the testimony of Rem Koolhaas and Jean Nouvel, a selection of projects and creations, and Brunier?s own highly distinctive drawings and collages are brought together to prompt discovery, understanding, criticism or a desire to follow the course of Brunier?s singular development
Référence: 63656 | Prix: EUR 245.00
Dmitry S. Khmelnitsky / Yakov Chernikhov
Yakov Chernikhov Architectural Fantasies in Russian Constructivism
DOM Publishers, 2013. softcover, 144 pages, Illustrated. 20.96 x 1.27 x 22.23 cm fine condition . ISBN: 9783869222813
The fantastical oeuvre of one of the most important artists of Russian constructivism. This volume presents previously unpublished graphic works and personal documents of the famous Russian constructivist Yakov Georgievich Chernikhov (1889-1951) from the archive of his son. The fantastical oeuvre of one of the most important artists of Russian constructivism. This volume presents previously unpublished graphic works and personal documents of the famous Russian constructivist Yakov Georgievich Chernikhov (1889 -1951) from the archive of his son, Dmitry Yakovlevich Chernikhov, and from the archive of Sergei Tchoban. The typeface tables, drawings and sketches, as well as over one hundred ornaments shown here reveal Yakov.
Référence: 58133 | Prix: EUR 250.00
Guyaux, Marie-Cécile / Strauven, Iwan / Dujardin, Paul [medewerker]
XX models : young Belgian architecture
Brussel, Centre for Fine Arts / A+editions, 2012. Softcover, 223 PAGES, With illustrations in b/w.and colour. English. fine!. ISBN: 9789490814021
20 models : young Belgian architecture. Tentoonstelling: Centre for Fine Arts [Brussels]. 2012/09/27 - 2012/11/25 The exhibition follows four seasons of Niche, a series of micro-exhibitions and talks on young Belgian architecture held at the Centre for Fine Arts in Brussels between September 20, 2008 and September 20, 2012.
Référence: 58447 | Prix: EUR 45.00
Lambrecht, Luk / Binst, Luc.
X. Crepain Binst Architecture.
Antwerpen, Ludion, 2010. Softcover, 248 pp., 28,6 x 22,3 cm., talrijke illustr. in kleur en z/w. ISBN: 9789055449590
X' is een vervolgluik op het zwarte fusieboek 'Crepain Binst Architecture '05' met wijlen Jo Crepain en zal naast enkele markante referenties van de laatste jaren voornamelijk focussen op hun toekomstvisie
Référence: 28448 | Prix: EUR 39.90
Sofia Borges, Sven Ehmann, Robert Klanten
WorkScape, New Spaces for New Work
Gestalten, 2013. Hardcover, 24 x 30 cm, 240 pages, full color, English, Fine copy. Including an index. ISBN: 9783899554953
WorkScape reveals how trailblazing companies from around the world are redefining where we work and how we work together. The book showcases office spaces by innovators such as Facebook, Google, YouTube, Monocle, KPMG, Red Bull, and Urban Outfitters that promote new forms of work, creativity, and collaboration.
Référence: 45245 | Prix: EUR 39.90
JACOBS, S
works in architecture Paul Robbrecht & Hilde Daem
ludion. Hardcover met stofomslag compleet. 159 pages. English ISBN: 9789055440986
Paul Robbrecht and Hilde Daem's work is both multifaceted and multilayered. The architects stand for the autonomy of an architectural order, while at the same time continually exploring its boundaries by setting up a confrontation with visual art. The streamlined simplicity of the modernist idiom does not preclude an intense preoccupation with history, the environment and building typology. In a detailed essay Steven Jacobs addresses the complexity of Robbrecht and Daem's oeuvre. His essay focuses on the relationship between architects and artists, such as Juan Munoz, Isa Genzken, Raoul de Keyser, Gerhard Richter, Ulrich Ruckriem and Cristina Iglesias. Alongside Steven Jacobs' essay the book includes a conversation between Paul Robbrecht and Farshid Moussavi, a letter from Juan Munoz, an illustrated dossier with a commentary on nine projects and an inventory of the complete work.
Référence: 55505 | Prix: EUR 29.99
MILLER, Judith / MERRELL, James
Wooden Houses. : A Comprehensive Guide to Wood's Natural Beauty in Architecture and Interiors
Stewart, Tabori & Chang, 1997. 1. Hardcover 192pp. Illustrated with 450 full-color photographs, Cloth. With dustjacket. In very good condition. ISBN: 9781556706103
Référence: 61536 | Prix: EUR 20.00
DELVILLE, Daniel ( medewerking en tekeningen );
WONINGINRICHTING. 1001 IDEEEN EN TIPS,
Brussel, Verbruikersunie, 1984. Gebonden, kartonomslag geillustreerd in kleur, 215 x 245mm., 382pp., zeer uitgebreide illustratie.
Een uitgave van test Aankoop Magazine.
Référence: 36030 | Prix: EUR 10.00
K. Van Herck, Tom Avermaete
Wonen in welvaart
woningbouw en wooncultuur in Vlaanderen, 1948-1973
010 Publishers / vai, 2006. Softcover, 320 pagina's met illustraties, prima staat. ISBN: 9789064506291
Référence: 61331 | Prix: EUR 20.00
Gideon Boie, Sofie De Caigny, Fredie Floré, Vjera Sleutel, Thomas Vanderveken, Heleen Verheyden and Erik Wieërs. Photography by Kurt Deruyte
WONEN IN MONNIKENHEIDE Zorg, inclusie en architectuur
VAI : VLAAMS ARCHITECTUUR INSTITUUT, 2023. HB, 305 x 220 mm, 160 pages, NL edition. ISBN: 9789492567307
Monnikenheide in Zoersel is een woonzorgcentrum voor personen met een verstandelijke beperking. Een bijzondere plek voor bijzondere mensen, die in dit boek voor het eerst wordt bekeken vanuit een architecturaal perspectief. In de vijftigjarige bouwgeschiedenis van Monnikenheide gingen telkens andere architecten op zoek naar de ruimtelijke mogelijkheden binnen het leidmotief van de inclusie. Zo ontstond een uniek landschap dat de grenzen van de zorgarchitectuur ruim overstijgt. Monnikenheide is een krachtig architecturaal statement over de plaats van zorgbehoevende mensen in onze samenleving. Met bijdragen van Gideon Boie, Sofie De Caigny, Fredie Floré, Vjera Sleutel, Thomas Vanderveken, Heleen Verheyden en Erik Wieërs Artistieke fotografie door Kurt Deruyter Met ontwerpen van Luc Van den Broeck, Bruno Boulanger, Mark Depreeuw, b0b Van Reeth (AWG), Maarten Van Severen, Architectuurgroep Jo Peeters, Huiswerk architecten, Vermeiren De Coster Architecten, Richard Venlet, 51N4E, UR architects, FELT architecture & design
Référence: 61572 | Prix: EUR 39.50
VAN DER WOUD, Auke;
WIM QUIST,
Uitgeverij 010, 1989. Gebonden, zwart linnen onder geillustreerde stofomslag, ex libris, foto - frontispice, 250 x 270mm., zeer uitgebreide z/w illustratie. Illustrateur : fotografie : Kim Zwarts
Reeks Monografieen van Nederlandse architecten. Wim Quist is vooral bekend door de vele musea die hij in Nederland heeft gebouwd. Korte inhoud ook in Engels. Boek is als nieuw. De titelpagina draagt een opdracht aan de vorige eigenaar.
Référence: 17081 | Prix: EUR 30.00
Vandermarliere, Katrien/ Gerets, Kristien/ Cuyvers, Wim / Lootsma, Bart.
Wim Cuyvers.
Antwerp, Internationaal Kunstcentrum deSingel, 1995. Oorspronkelijk uitgevers omslag, 141 pages, illusr. Text Nederlands, English. fine!. ISBN: 9075591012
°1958, Hasselt. Cuyvers studeerde begin jaren tachtig af aan het Hoger Architectuurinstituut van de stad Gent. Na zijn studies werkte hij in de Verenigde Staten bij Preston Phillips en Venturi, Rauch & Scott Brown. Daarna was hij stagiair bij Paul Robbrecht en Hilde Daem. Hij bleef in de jaren 1990 met dit bureau occasioneel samenwerken. In 1984 startte hij een eigen bureau in Gent, waarin hij architectuuropdrachten en wedstrijddeelnames combineerde met studiewerk, onder meer over Sarajevo en over rustplaatsen op autowegen. Cuyvers tracht aan de hand van een rechtlijnige en strenge architectuur de gangbare sociale conventies vorm te geven. Hij verwijst hierbij graag naar de Belgische context. Hij ziet deze niet als een typisch historische of stedenbouwkundige situatie maar beschouwt deze eerder als een rijk geschakeerd collectief geheugen dat, mits de juiste architecturale ingrepen, ontsloten kan worden. In 1995 wijdde de Singel een eerste solotentoonstelling aan Wim Cuyvers. Hij doceerde aan de Nederlandse academies voor bouwkunst van Tilburg en Eindhoven, en aan Sint-Lucas in Gent. In 2000 vestigde hij zich in de Franse Jura. Hij is momenteel als adviserend onderzoeker verbonden aan de Jan van Eyck Academie in Maastricht. Laatst aangepast op 9/10/2007.
Référence: 58448 | Prix: EUR 135.00
Jean-Louis Pradel, Jean-Michel Wilmotte, Robert César, Keiichi Tahara
Wilmotte
Electa Moniteur 1988, 1988. Hardcover, 168 pages, Texte en Francais, 270 x 270 mm, bo etat, illustrations et photo's. ISBN: 9782866530563
Référence: 55787 | Prix: EUR 17.50
Mil De Kooning./ Jan de Moffarts, Gerald Ledent,
Willy Van Der Meeren, Ieder Zijn Huis. Verleden en toekomst van een wooneenheid in Evere. en renovatie.
Brux., CIVA., 2012. softcover, 187 pages, Format 21 x 29,5 cm. illustre. TEXT IN DUTCH !! . ISBN: 9782930391465
Deze publicatie begeleidt de tentoonstelling. Door middel van tekeningen, foto's oude schetsen, dit boek presenteert de sociologische context, het concept Bouwkundig Willy Van Der Meeren en eventuele renovatie. rijkelijk geillustreerd.
Référence: 35398 | Prix: EUR 40.00
Mil De Kooning./ Jan de Moffarts, Gerald Ledent,
Willy Van Der Meeren : Ieder Zijn Huis. Passe et futur d'une unite d'habitation a Evere.
Brux., CIVA., 2012. softcover, 187 pages, Format 21 x 29,5 cm. illustre. TEXT IN FRENCH !! . ISBN: 9782930391465
Cette publication accompagne l'exposition. Au travers de plans, de photographies anciennes, d'esquisses, ce livre presente le contexte sociologique, le concept architectural de Willy Van Der Meeren ainsi que toute la renovation.
Référence: 35397 | Prix: EUR 40.00
Peper, Bram Vermeulen, Paul / John Kirkpatrick
Willem Jan Neutelings architect
Rotterdam, 010 Publishers, 1991. Oorspronkelijk uitgevers omslag, 58 pagina's, deels met ingeplakte kleurplaten; Tweetalig Nederlands-Engels. 29.8x30x0.6 cm * met gratis postkaart. ISBN: 9064501203
Willem Jan Neutelings architect biografie.
Référence: 61340 | Prix: EUR 30.00
N/A.
WHAT A WONDERFUL WORLD. MUSICVIDEOS IN ARCHITECTURE.
Groningen, Groniger Museum, z.d. Gekartonneerd, originele geillustreerde uitgeversplatten in kleur, 25x30cm, 91pp + 120pp, fraai geillustreerd in kleur en z/w.
Deel 1: Architecture. Deel 2: Musicvideos. Text in Dutch and in English !! In good condition, this book has been publised on the occasion of the manifestation What a wonderfull world an dwas organised by the departement of city planning. One part only about photographie,
Référence: 8750 | Prix: EUR 35.00
Brigitte Franzen / Marc Günnewig / Florian Heilmeyer/ Jan Kampshoff / Andrea Nakath / Anna Sophia Schultz
WESTARCH VOL 1: A New Generation in Architecture (West Arch : A New Generation in Architecture, Band 1)
JOVIS Verlag, 2010. softcover 192 pages 23 x30 cm,. ISBN: 9783868590791
Référence: 57986 | Prix: EUR 27.00
Van Gerrewey, Christophe
Werkelijkheid zonder weerga : fictionele architectuurkritieken
Gent, WZW Editions & Productions, 2004. Gebonden, Hardcover,134 pagina's ; 1 van 26 Romeins genummerde exemplaren; dit is nummer V. en gesigneerd door auteur. ISBN: 9077833021
Vlees en beton uitgave nr. 65. / 1 van 26 Romeins genummerde exemplaren; dit is nummer V. en gesigneerd door auteur.
Référence: 58417 | Prix: EUR 55.00
JACOBS, S
Werk in architectuur, Paul Robbrecht & Hilde Daem
ludion. Gebonden, Hardcover met stofomslag compleet. 159 pagina's. ISBN: 9789055440900
De architecten Paul Robbrecht en Hilde Daem staan voor de autonomie van een architecturale orde, maar verkennen ook voortdurend de grenzen ervan via een confrontatie met de beeldende kunst. In een uitgebreid essay behandelt Steven Jacobs die complexiteit van het oeuvre en ook de relatie tussen de architecten en kunstenaars als Juan Munoz, Isa Genzken, Raoul De Keyser, Gerhard Richter, Ulrich Ruckriem en Cristina Iglesias. Naast de tekst van Steven Jacobs, een brief van Juan Munoz en een gesprek tussen architectuurspecialiste Farshid Moussavi en Paul Robbrecht, bevat het boek een beelddossier van negen projecten en een inventaris van het volledige werk.
Référence: 51781 | Prix: EUR 29.99
Steven Jacobs, Diverse Auteurs
Werk in architectuur Paul Robbrecht en Hilde Daem
BE, Ludion, 1998. Gebonden met stofomslagl, 156 pagina's geïllustreerd. ISBN: 9055440906
Prachtig geïllustreerd overzicht van het oeuvre van dit toonaangevende architectenduo dat met zijn realisaties de band tussen beeld en ruimte, tussen kunst en architectuur concretiseert.
Référence: 100090 | Prix: EUR 29.99
Erik Mattie
Wereldtentoonstellingen / expo
V+K publishing, 1998. Gebonden, Hardcover met stofomslag compleet. Nederlands, 260 pagina's, met prachtige illustraties. ISBN: 906611861
Wereldtentoonstellingen hebben de afgelopen anderhalve eeuw door hun aard en omvang een belangrijke bijdrage geleverd aan de architectuurgeschiedenis. Door de tijdelijkheid van de structuren en het aan de tentoonstelling verbonden prestige waren de paviljoens vaak spectaculair en vernieuwend. De tastbare bewijzen daarvan zijn echter in de meeste gevallen verdwenen, soms onbedoeld, zoals in het geval van Crystal Palace, maar over het algemeen bewust, zoals in het gevan van de Galerie des Machines. Enkele beroemde bouwwerken zijn wel bewaard gebleven: de Eiffeltoren en het Atomium. Het Duitse paviljoen van Ludwig Mies van der Rohe uit 1929 en het Pavillon de l'Esprit Nouveau uit 1925 van Le Corbusier zijn zelfs gereconstrueerd. Meer dan 3OO illustraties van 3O tentoonstellingen geven een goede indruk van de rijkheid en diversiteit van een bijna vergeten categorie in de architectuur: het tentoonstellingspaviljoen.
Référence: 49098 | Prix: EUR 30.00
MERLINO, Carine et ORAZI, Manuel;
WELCOME TO SAINT-MESMES. LAN ARCHITECTURE,
Bruxelles, Archives d'Architecture Moderne, 2009. Format boite cartonnee : 27,2 x 27,2 x 1 cm. 3 livres aux formats differents : 27 x 18 cm, 13,5 x 9 cm, 13,5 x 9 cm, 1 affiche pliee : 27 x 27 cm / depliee : 81 x 54 cm, 3 x 64pp., 100 illustrations. ISBN: 9782871432234
Apres le livre You can be young and an architect qui retrace les cinq premieres annees de leur agence d'architecture, l'equipe de LAN nous invite a decouvrir un processus complet de creation d'un batiment. La societe italienne Marchesini, fabriquant de jantes automobile leur a confie la realisation de son nouveau siege social a Saint-Mesmes a 15 km de Meaux, dans le departement du Val-de-Marne. Livre en 2008, ce nouveau batiment de bureaux a ete pense en fonction de son site et de sa morphologie : un denivele de trois metres qui lui confere un panorama exceptionnel. Le projet propose de concevoir et d'organiser les espaces de travail en estompant les limites entre les diverses activites : tout espace est autant lieu de production que d'echanges, il n'y a plus reellement de couloirs, mais des espaces mixtes associant distributions, espaces d'attente, et salons de travail. Edition trilingue francais /anglais / italien. Nouveau livre.
Référence: 23620 | Prix: EUR 24.00
Weale, John.
Weale's quarterly papers on architecture. Supplement to part VI comprising descriptive text to the illustrations of the Temple Church, London.
London, John Weale Architectural Library, 1845. Paperbound, 7 12pp, 24x30cm., 11 illustr. of which 5 chromolithogr., good cond., some foxing, spine damaged.
Descreptive catalogue of the plates illustrating the restauration of the Temple Church, London.
Référence: 28509 | Prix: EUR 25.00
Hanneke Oosterhof.
Want de grond behoort ons allen toe? Leven en werk van stedenbouwkundig architecte Lotte Stam-Beese
vantilt uitgeverij, 2019. Gebonden, 17 x 24 cm geillustreerd, deels in kleur, 352 pagina's. Nieuw. ISBN: 9789460044007
Lotte Beese (1903-1988) studeerde aan het Bauhaus in Dessau en werkte achtereenvolgens als architecte in Berlijn, Brno in Tsjecho-Slowakije en op verschillende plaatsen in de Sovjet-Unie. Eind 1934 kwam ze samen met de Nederlandse architect en ontwerper Mart Stam, met wie ze in Moskou was getrouwd, naar Nederland. Vanaf 1946, inmiddels gescheiden van Stam, werkte ze als stedenbouwkundig architecte in Rotterdam. Ze maakte naam met ontwerpen van nieuwe, modernistische woonwijken als Kleinpolder, Pendrecht, Het Lage Land en Ommoord. Deze biografie laat een rijk en bewogen leven zien en een breed, creatief oeuvre. Beese was niet alleen actief als stedenbouwkundig architecte, maar ook een aantal jaren als grafisch ontwerpster en fotografe. Ze had een stem in het toenmalige architectendiscours en liet die onder meer horen in artikelen en voordrachten. ?Wonende zijn wij allen stedebouwers? luidde de provocerende titel van een van haar publicaties. In haar visie moesten de bewoners van hun huis een ?woonstede? maken en zich verantwoordelijk voelen voor hun fysieke woon- en leefomgeving: ?de grond behoort ons allen toe?.
Référence: 52358 | Prix: EUR 27.50
Gilbert Lupfer ; Paul Sigel
Walter Gropius 1883-1969 : Propagandist voor de nieuwe vorm
Taschen / De Morgen, 2007. 1. Hardcover, 96 pag. NL, 240 x 190 mm, goede staat, ill. in kleur / z/w. ISBN: 9789077686553
Référence: 62151 | Prix: EUR 20.00
Max Cramer, Hans van Grieken, Heleen Pronk
W.M. Dudok 1884-1974
Van Gennep / Stichting Architectuur Museum 1981, 1981. 1. Paperback, 148 pagina's, NL, 275 x 210 mm, in goede staat, met tal van foto's / illustraties in z/w. ISBN: 9789060124789
Willem Marinus Dudok (Amsterdam, 6 juli 1884 ? Hilversum, 6 april 1974) was een Nederlands architect en stedenbouwkundige. Hoewel niet opgeleid als architect, is hij onder meer bekend door zijn ontwerp van het raadhuis in Hilversum. Hij maakte voor Hilversum in totaal 75 ontwerpen (enkele niet uitgevoerd en enkele reeds gesloopt), een unicum in de Nederlandse architectuur. Hij kreeg wereldwijd erkenning, vooral uit de VS en Japan.
Référence: 59126 | Prix: EUR 20.00
GRIETEN, S. ( olv. );
Vreemd gebouwd. WESTERSE EN NIET - WESTERSE ELEMENTEN IN ONZE ARCHITECTUUR,
Brepols, 2002. softcover , geillustreerde kartonomslag met flappen, 235 x 305mm., 518pp., prachtige, zeer uitgebreide illustratie in kleur en z/w. ISBN: 9789056220426
Niet alleen een grondige en fascinerende studie over bouwkunst, maar gaat bovendien in op de historische en mentale context ervan. Daardoor biedt het boek ook een schat aan cultuur- en mentaliteitsgeschiedenis. Een reis van elf hoofdstukken en dertien casestudy's voert de lezer van de Egyptische obelisken op het renaissance stadhuis van Antwerpen naar de koningin van Sheba en de indrukwekkende ruines van Zimbabwe, langs foto's van onze grootouders tegen een achtergrond van majestueuze zuilen en balustrades, tot aan het hof van de Chinese keizer Qianlong, die in 1747 - 1759 een paleis met tuinen, fonteinen, een labyrint en bijhorende folies in Europese stijl liet opbouwen. // Een bevattelijk en degelijk overzicht van vijf eeuwen bouwgeschiedenis vanuit een ongewoon maar vruchtbaar perspectief: hoe en waarom onstonden beïnvloeding en overname van uitheemse elementen? Waarom staan er Egyptische obelisken op het renaissance stadhuis van Antwerpen? Wat heeft de koningin van Sheba te maken met de indrukwekkende ruïnes van Zimbabwe? Waarom bestaan er geen gerechtshoven in Afrikaanse stijl? Waarom lieten onze grootouders zich fotograferen tegen een achtergrond van majestueuze zuilen en balustrades? En wat bezielde de Chinese keizer Qianlong toen hij in 1747-1759 een paleis met tuinen, fonteinen, een labyrint en bijhorende folies ?in Europese stijl? liet opbouwen? Al deze vragen komen aan bod in het boek Vreemd gebouwd. Westerse en niet-westerse elementen in onze architectuur . Het biedt een overzicht van vijf eeuwen bouwgeschiedenis vanuit een ongewoon maar vruchtbaar perspectief: bestaat er zoiets als een ?eigen? of een ?vreemde? manier van bouwen, en hoe en waarom ontstonden beïnvloeding en overname van vreemde elementen? Wat was daarbij de functie van exotisme in gebouwen? In dit unieke project komen renaissance en barok aan bod, maar evengoed chinoiserieën, turquerieën en neogotiek. Rustieke tuinpaviljoentjes en classicistische salons paraderen er naast Chinese bruggetjes, neogotische kerken en Moorse rookkamers. Vreemd gebouwd situeert al die variëteiten in hun historische en mentale context en illustreert ze met vaak nooit eerder getoonde afbeeldingen. Het boek omvat elf hoofdstukken en dertien casestudies.
Référence: 16258 | Prix: EUR 45.00
Essay by Christoph Grafe and Beatrice Josse, Interview with artists Bonom, Strook and Christoph Hefti. Interview with architect Geert Pauwels by Egon Verleye
VOORUIT Icon & Future. Essay by Christoph Grafe and Beatrice Josse, Interview with artists Bonom, Strook and Christoph Hefti. Interview with architect Geert Pauwels by Egon Verleye
MER Paper Kunsthalle, 2020. Softcover, 292 x 215 mm, 160 pages, English / NL edition. ISBN: 9789463930796
This book offers an architectural report of the metamorphosis that the Vooruit art center has known during the last ten years. Spurred on by a growing need for the arts center to physically adapt and make new connections with its surroundings and its users, the iconic monument underwent a transformation from a cultural home to an urban platform. The book further elaborates on the vision of the architect and how he wants to build on this art and architecture treasure from the past in a unique and challenging way. The social importance and responsibilities of the arts center in the city are deepened in a debate, in which sustainability and greening are also given a place. In addition, art in the public space becomes an important theme in the publication. Three artists give their reflection on the new architecture through interviews. Their artworks are a lasting witness. In the first part, architecture reviewer Christoph Grafe elaborates on the social and architectural importance of the transformation. In the second part, Louis Demey (ov) enters into a dialogue with architect Geert LM Pauwels. Finally, the artists Christophe Hefti, Strook and Bonom give their view of art in the public space. The dialogue between old and new is beautifully portrayed by the powerful photography of Karin Borghouts, Michiel Devijver and Reinhart Cosaert. Authors Essay by Christoph Grafe and Beatrice Josse, Interview with artists Bonom, Strook and Christoph Hefti. Interview with architect Geert Pauwels by Louis Demey. Photography Reinhart Cosaert, Karin Borghouts, Reiner Lautwein, Stijn Bollaert, Michiel Devyver
Référence: 53746 | Prix: EUR 39.00
Marc Goossens
Vlassak Verhulst : The art of building dreams (EN, NL, FR)
Lannoo, 2016. 1. Hardcover, 352 pag. ENG / NL / FR, as New, 340 x 275 x 40 mm, Full page coloured photographs. ISBN: 9789401437738
Showcases 11 prestigious projects, each with a timeless design, authentic materials and 'savoir-faire' Enter a world where creativity and knowledge are the key words, and traditional skills and modern techniques go hand in hand. The Cotswold cottage, the Normandy mansion, the classical English Manor House, the Long Island style and the geometrical forms of modern architecture... Vlassak Verhulst was one of the first to explore these styles. He introduced them - but more importantly, he give them a soul. Driven by his ambition to create houses that have charm, class, respect for authenticity and purity, Verhulst has become a name to look out for in the field of residential design.
Référence: 62070 | Prix: EUR 75.00
Francelle Cane, Vesna Mestric, Iwan Strauven , Mil De Kooning
VJENCESLAV RICHTER : The World as a Pavilion
Walther and Franz Koenig Verlag, 2020. 1. Paperback, 80 pages, ENG, 260 x 215 mm, NEW, with illustrations in colour and b/w. ISBN: 9783960988038
Pavilions reveal something of the changing position of architecture in culture and its relationship with visual arts, as well as the various 20th century cultural policies throughout the world. This book presents a reflection on the work of Croatian architect Vjenceslav Richter , the idea of the pavilion as a metaphor and a spatial concept where architecture and visual arts meet. As a matter of fact the whole production of Richter - whether his artistic production, his architectural projects or his town planning models - is based on a systematic repetition of small units. The publication provides an overview of Richter's experimental work and research between the late 1940s and the late 1990s, alongside other significant examples of pavilions, in order to nourish a more global reflection on historical and contemporary cultural models. Richter was one of the founders of EXAT 51 group (Experimental Atelier) and an active participant of the international New Tendencies movement; he authored national pavilions for international fairs, architectural projects for public and residential buildings, and designs in the area of urbanism. Vjenceslav Richter (Omilje, 1917 - Zagreb, 2002), architect and artist, was one of the key figures in Croatian art history who played a significant role within the context of European modernism.
Référence: 59775 | Prix: EUR 29.95






